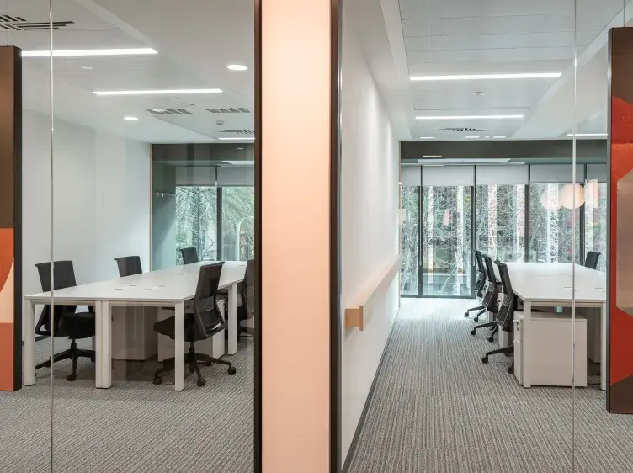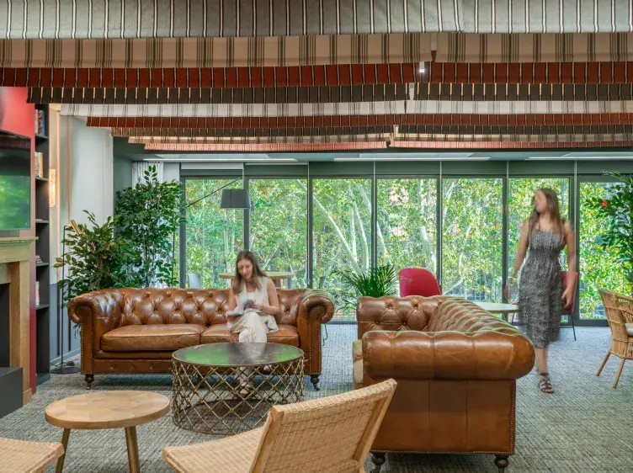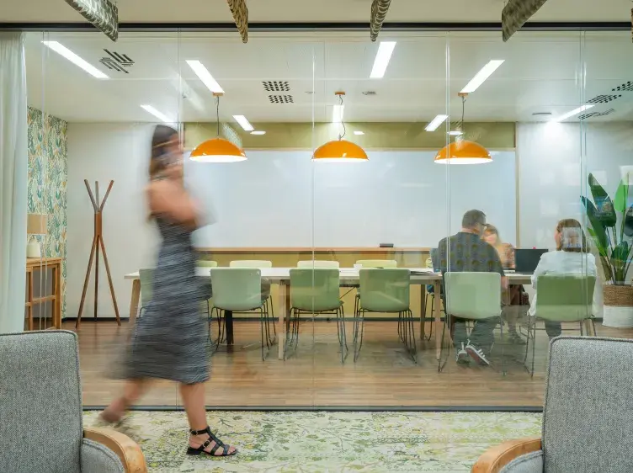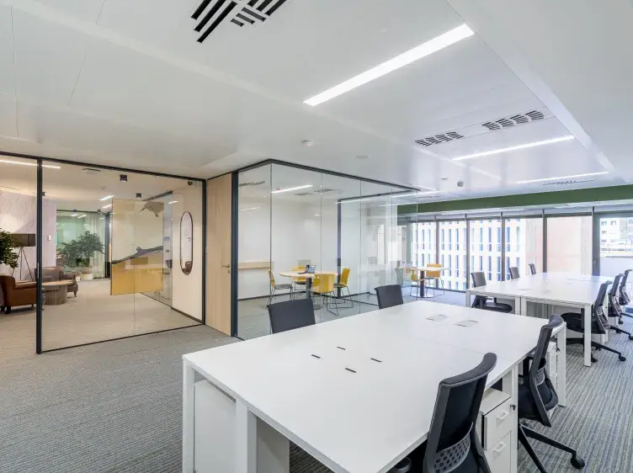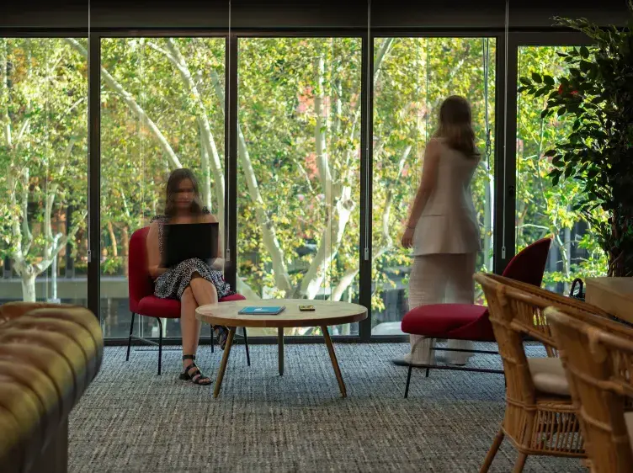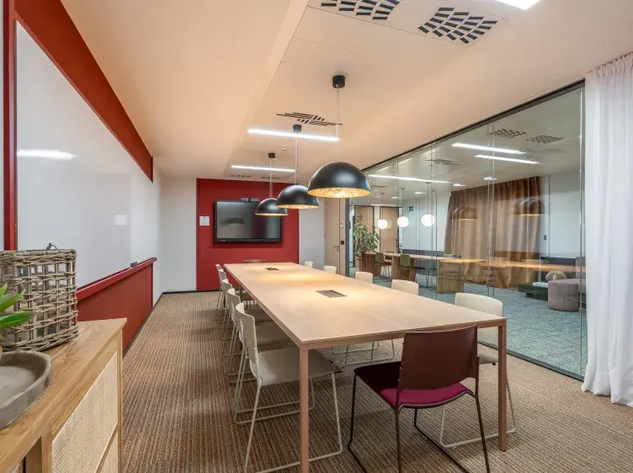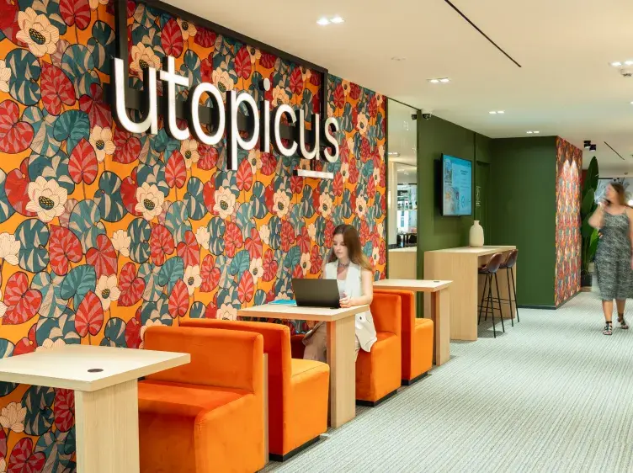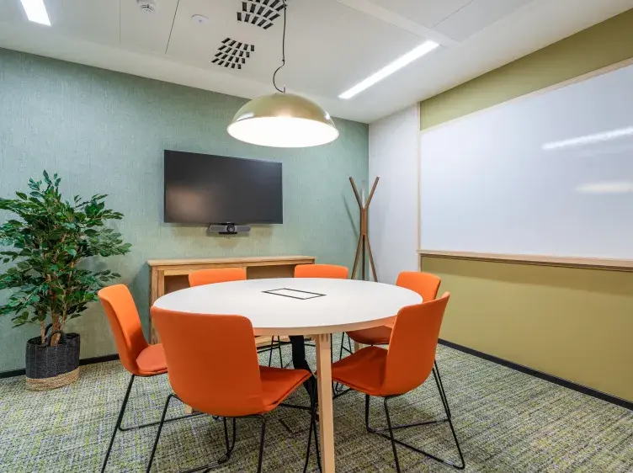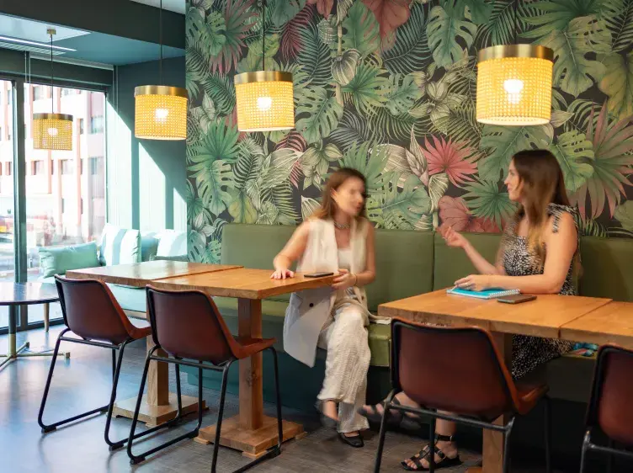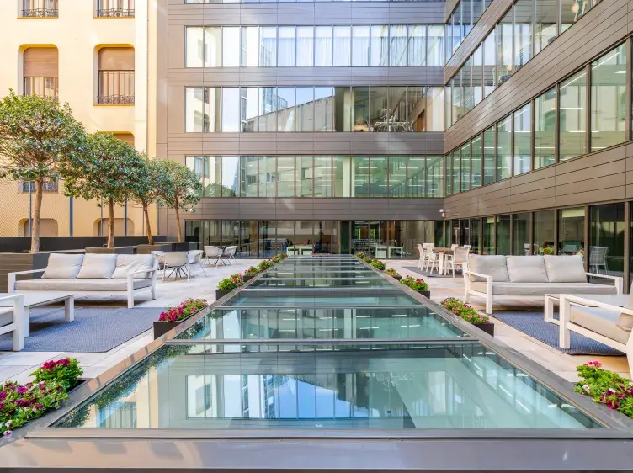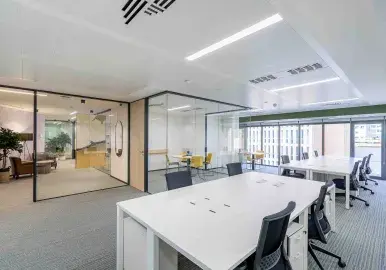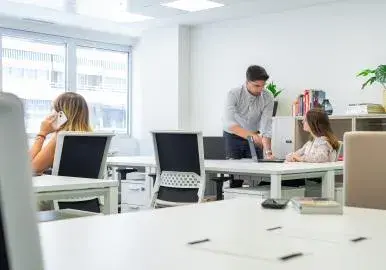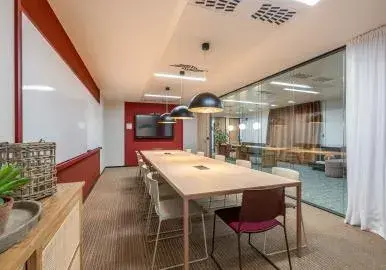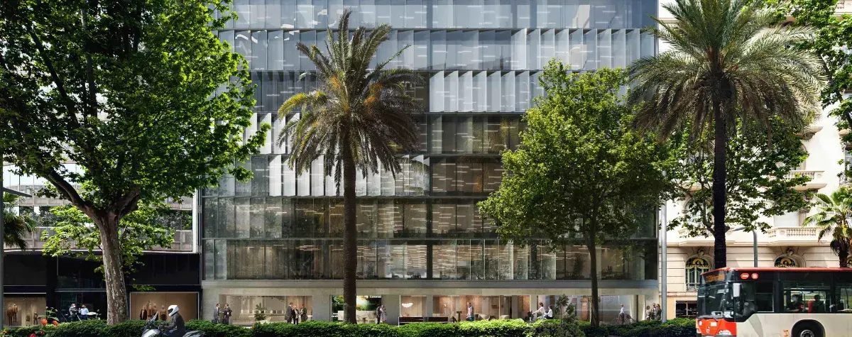Utopicus Diagonal, a space designed to generate stronger, more efficient and lasting connections with people, projects and the environment.
A space located on the second and third floor of Diagonal 532, in the heart of Barcelona's Eixample, and which has the particularity of being designed to accommodate only companies that value a premium model of flexible office, with high quality and representativeness in the CBD of Barcelona.
With 2.600sqm and a terrace for exclusive use, Utopicus Diagonal does not have hot desks (Working Pass) or shared workstations, being dedicated only to private offices, which provides greater efficiency, an even more personalized attention and better performance for the teams. Access only for these organizations, which will be able to exclusively enjoy all the services of the space: outdoor offices with natural light, 234 workstations, meeting rooms, event spaces, video call booths, a canteen and parking spaces, among others.
The concept of this Utopicus space has been designed by the architects and interior designers Ellen Rapelius and Monica Torner, taking as a common thread the Diagonal Avenue through its noble buildings, its parks and its cultural history. All this is reflected not only in the materials used, but also in the vegetation of the terrace, the inspiration of the meeting rooms and all the details that surround the space.
Technology and sustainability have been one of the pillars of the renovation and design of this building, which has obtained Breeam Very Good and Breeam Excellent certifications. The remodeling and concept of this space is in line with the group's sustainability objectives, such as reducing environmental impact, promoting employee wellbeing and having a healthier relationship with the environment.
