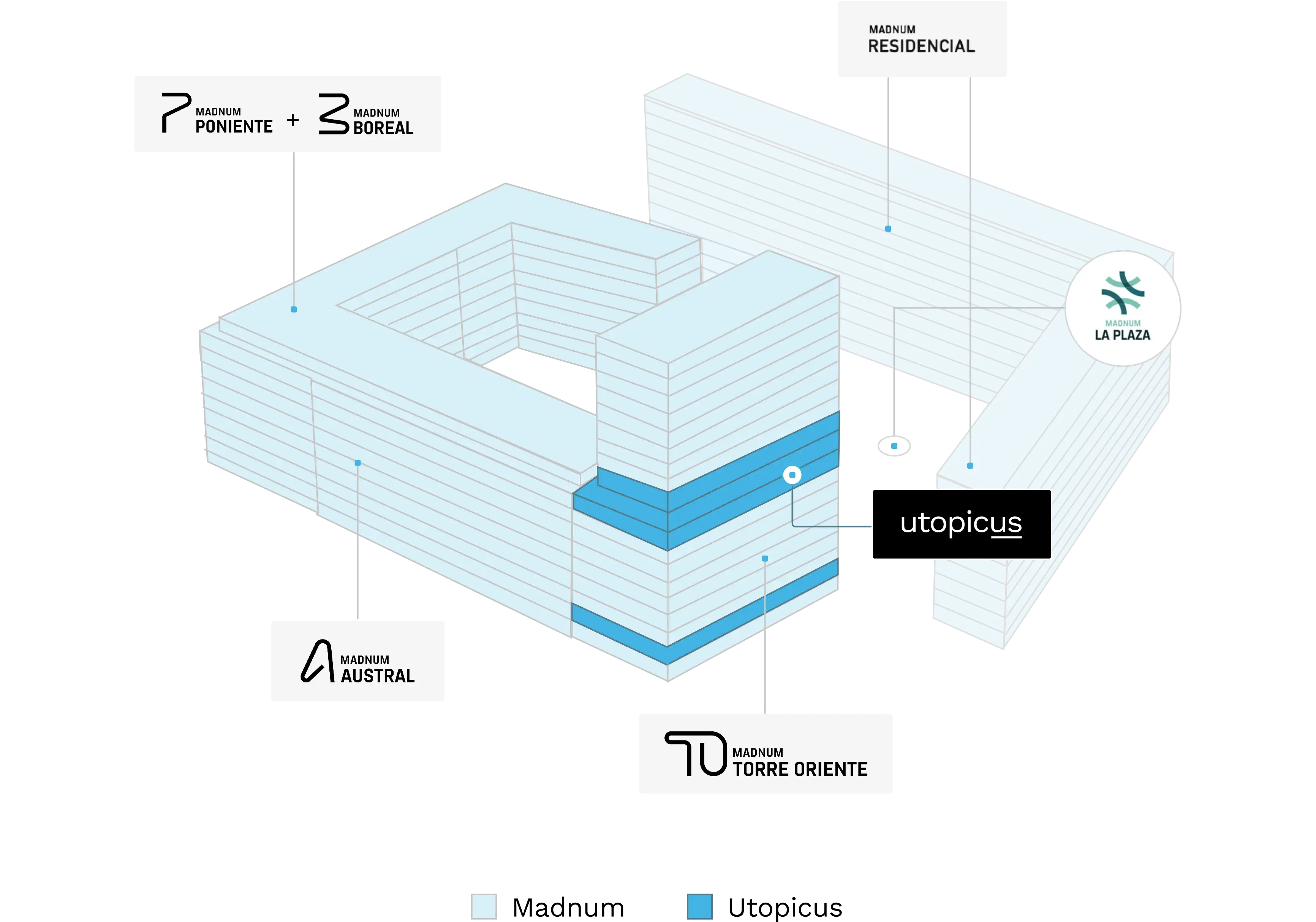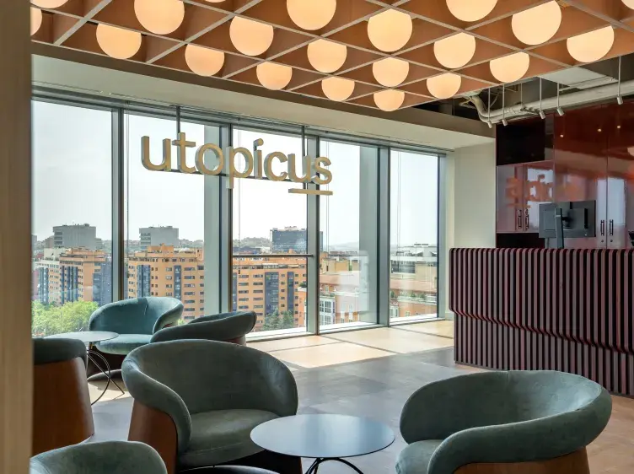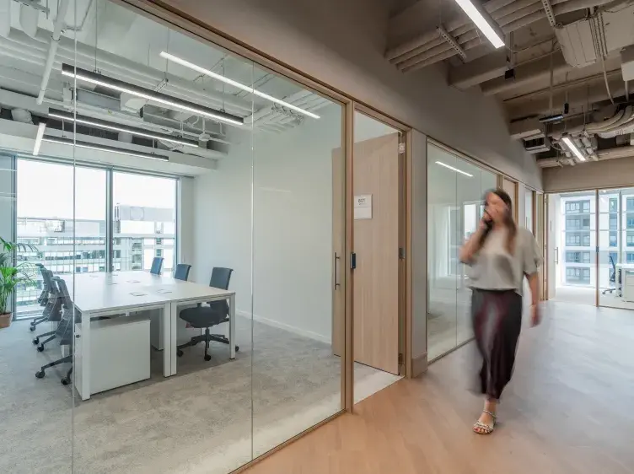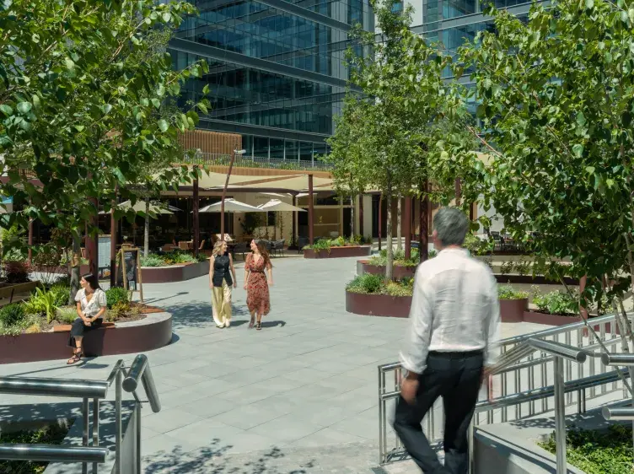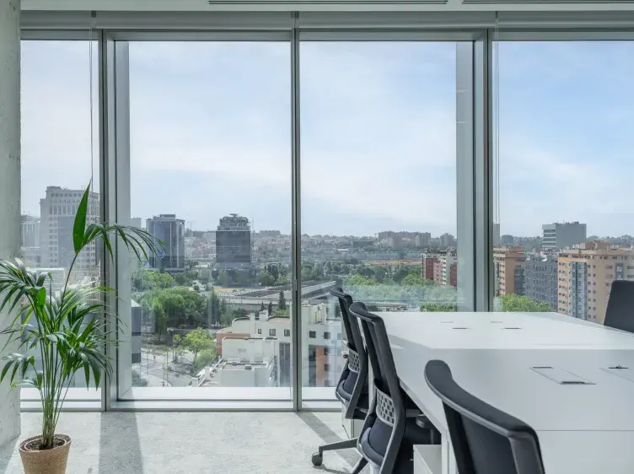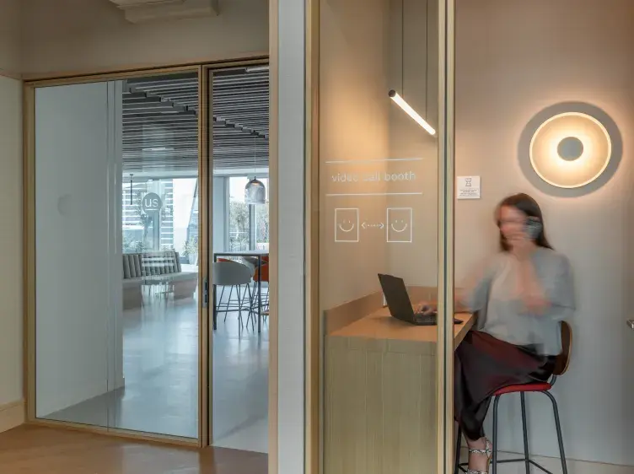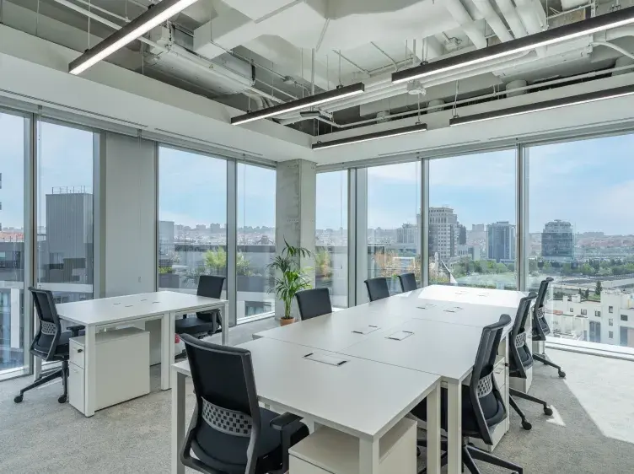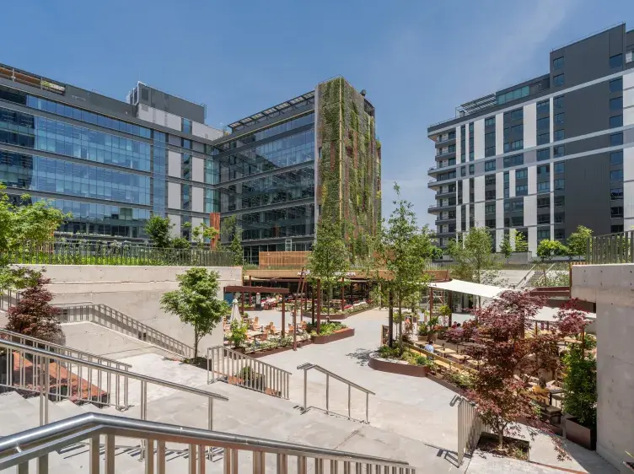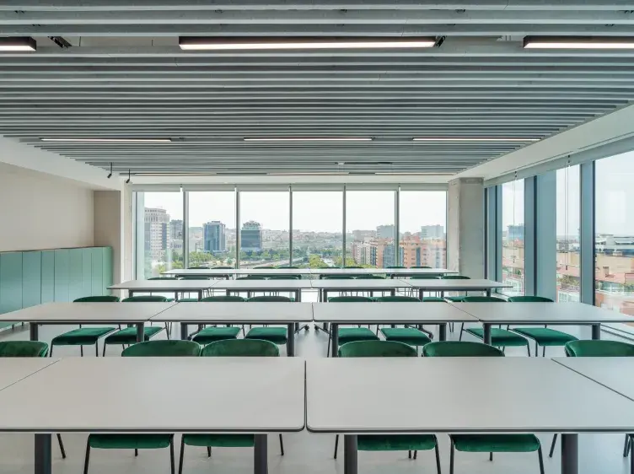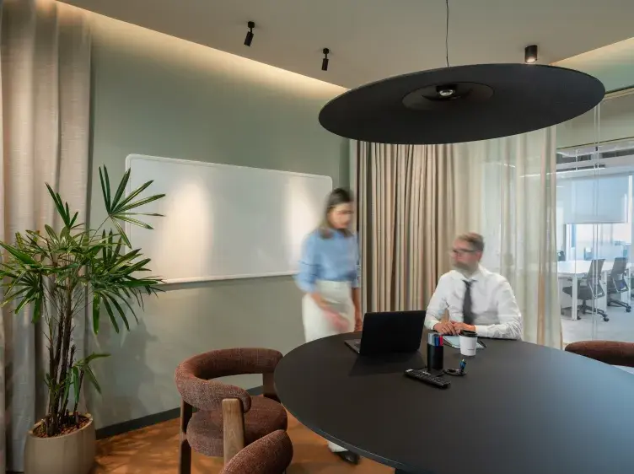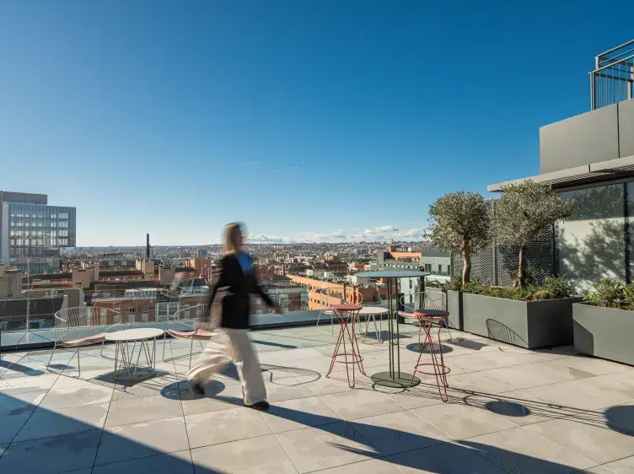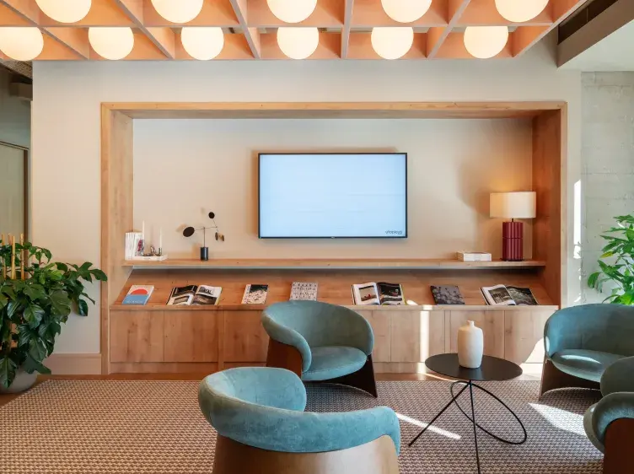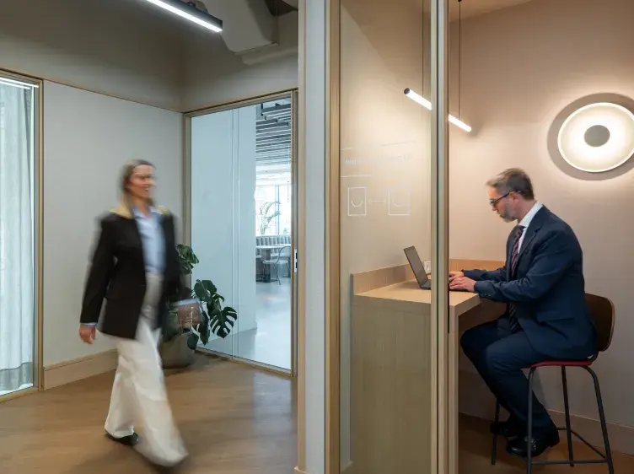Madnum, the new reference business hub in Madrid
Madnum sets a new standard for business in Madrid: 90,000 sqm that bring together innovation, sustainability, and well-being. With 56,000 sqm dedicated to office space, it offers companies a flexible environment to grow, and professionals a workplace that supports work–life balance.
At the heart of the project, La Plaza features a carefully curated culinary selection, with restaurants such as Honest Greens, Religion Coffee, La Martinuca, and New York Burger. The complex also features a gym, physiotherapy services, landscaped terraces and rooftops—perfect for both events and moments of relaxation.
Its 270-seat auditorium, multipurpose rooms, and expansive green areas complete an ecosystem designed to inspire and connect.
Owned by Colonial SFL, the complex has been conceived to achieve the highest standards of energy efficiency while minimizing environmental impact.
